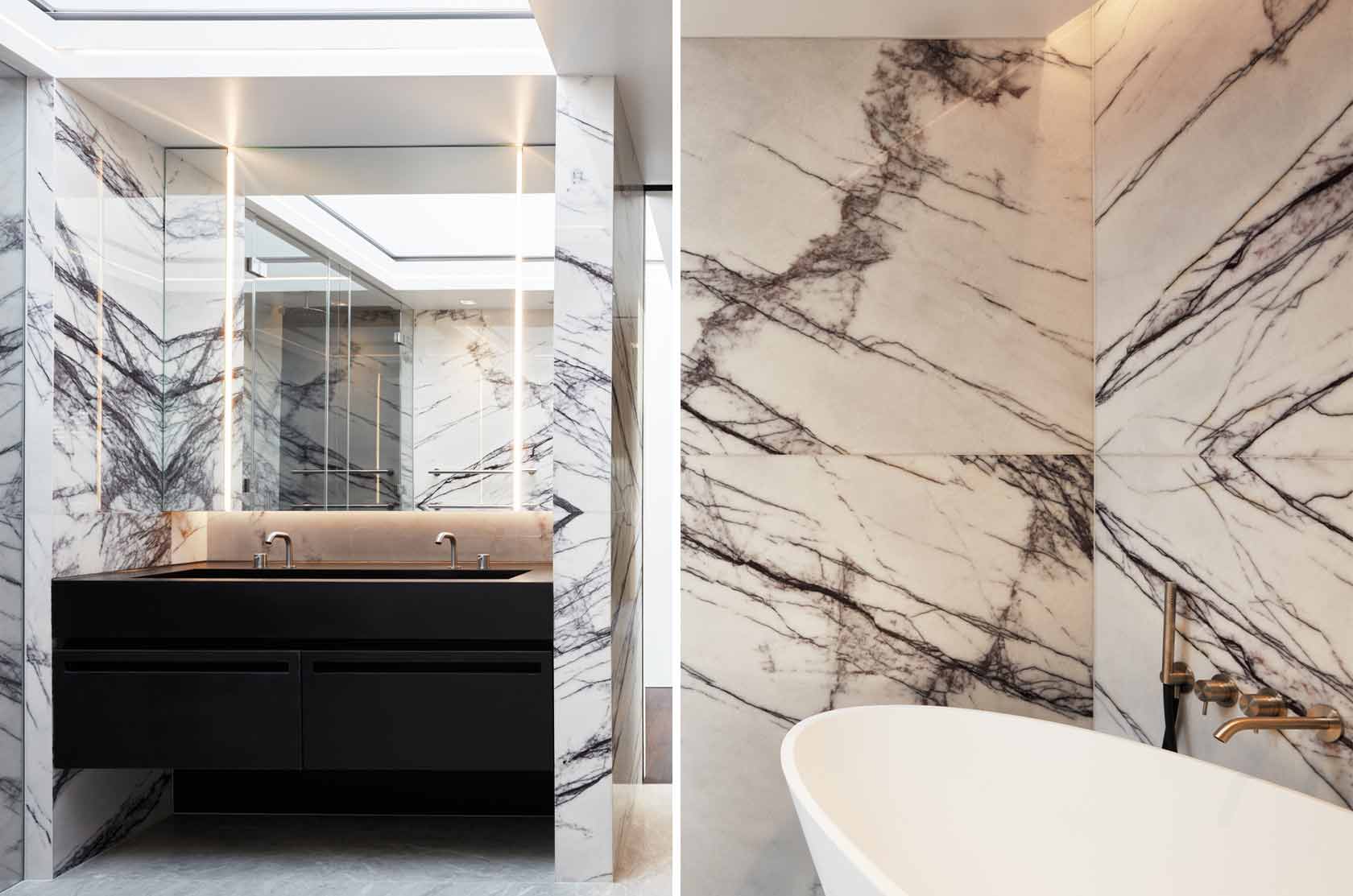
Notting Hill Architects
Gregory Phillips Architects have carried out several projects in Notting Hill and the adjacent areas of Holland Park and Bayswater, including Lansdowne Road, Holland Park Mews and Ladbroke Terrace. We have a track record of producing many award-winning projects for both architecture and interior design. Our recent works include new build contemporary homes, basement excavation, substantial residential extensions, loft conversions, remodelling projects and swimming pools.
One of the Notting Hill projects was involved remodelling a 750 sqm house and transforming the interior design. The project included extensions as well as new mechanical and electrical services, lighting, room layouts, bathrooms an extraordinary kitchen space and all finishes and fittings throughout.
The layout of the house was vastly improved to maximise the drama of the spaces. The clean modern details are complimented by the use of marbles, silk and suede panelling to create a calm contemporary and sophisticated aesthetic, and one that is entirely functional as a contemporary family home. We combined a thoughtful, contemporary approach with an understanding of our client’s vision which led to a successful project.
Another residential architecture project involved significant alterations to a Victorian mews house including the construction of an entirely new frontage with brickwork and elements of historic detailing and craftsmanship layered onto a new steel framed structure within.
By extending through excavation, we created enough additional accommodation to offer a large kitchen/reception with study area and bespoke dining table, a media room, a gym, three bedrooms, two bathrooms, storage at every level and a generous utility room and garage, while presenting an impeccably built façade sympathetic to the surroundings.
Architectural projects around West London by Gregory Phillips London Architects
Gregory Phillips architecture service have carried out several extension and renovation projects in St Johns Wood. One of the projects was the full remodelling of a 19thcentury townhouse. This included the addition of a glass extension to the home, and a total interior redesign. The highest quality materials such as Carrara marble were used, whilst incorporating energy saving upgrades from wall insulation to rainwater irrigation.
Nearby in Mayfair, we have worked on several Listed houses, as well as many other projects within the Royal Borough of Kensington, and Chelsea, including Hyde Park and St Johns Wood. We are very familiar with dealing with the local planning authorities and their planning departments to help with obtaining planning permission.
Gregory Philips have completed several projects near Richmond in Kew. The Kew Road project was a labour of love, that consisted of the refurbishment and extension of a Victorian house, to create a wonderful 5-bedroom family home. This included the addition of a garden facing glass extension that breathed new life into the traditional building.
The completed project was celebrated and adored, not only by the owners, but also the press as an award-winning build, including Best Interior Design in the UK from the Bentley Property Awards, and the D&D Award for Best Residential Room in the UK.
We gave a contemporary update to a Victorian 6-bedroom home in Chiswick, preserving its period grandeur. Gregory Phillips Interior Design were commissioned to create a luxurious and comfortable modern home that is both beautiful and practical. Fluid relationships between the interior and exterior spaces were formed via vast sliding doors that open out onto the garden, using luxurious fabrics, natural stone and marble create layers of texture.
A sculptural extension clad in brass panels was added to the rear offering more sunlight and space to the ground floor areas whilst creating an exceptional openness to the newly landscaped garden.
At the same time, Gregory Phillips were project managing the basement excavation, giving the client 240 sqm of new living areas, including a generously sized hang-out room, cinema, utility room, office, and a spectacular wine store for the family’s 1500 bottle collection.
The layout of the house was vastly improved to maximise the spaces, with clean modern details using natural materials to create a calm contemporary and sophisticated aesthetic, and one that is entirely functional as a contemporary family home.
Gregory Phillips Notting Hill Architects
It is important when choosing an architect that you have access to their portfolio of previous projects. You will be working with them from start to finish; from the initial design process through to the planning process and beyond; whether you are constructing a new building or adapting an existing property, will give you exactly the home that you desire.
Across the UK and LA, our architecture practice provides a unique, considered and professional approach to high quality residential design with exceptional attention to detail. We will work closely with you during project management and advise where Listed buildings need to considered, or if you wish to build near conservation areas.

